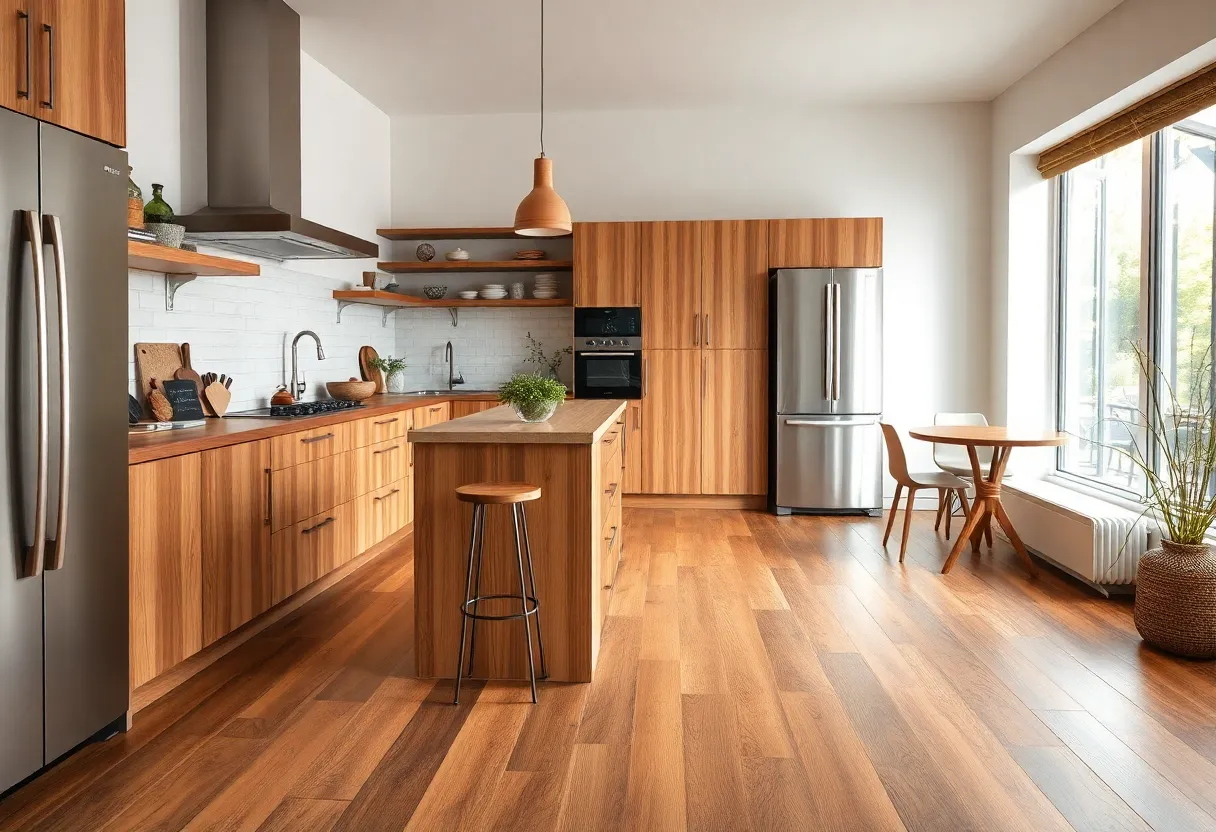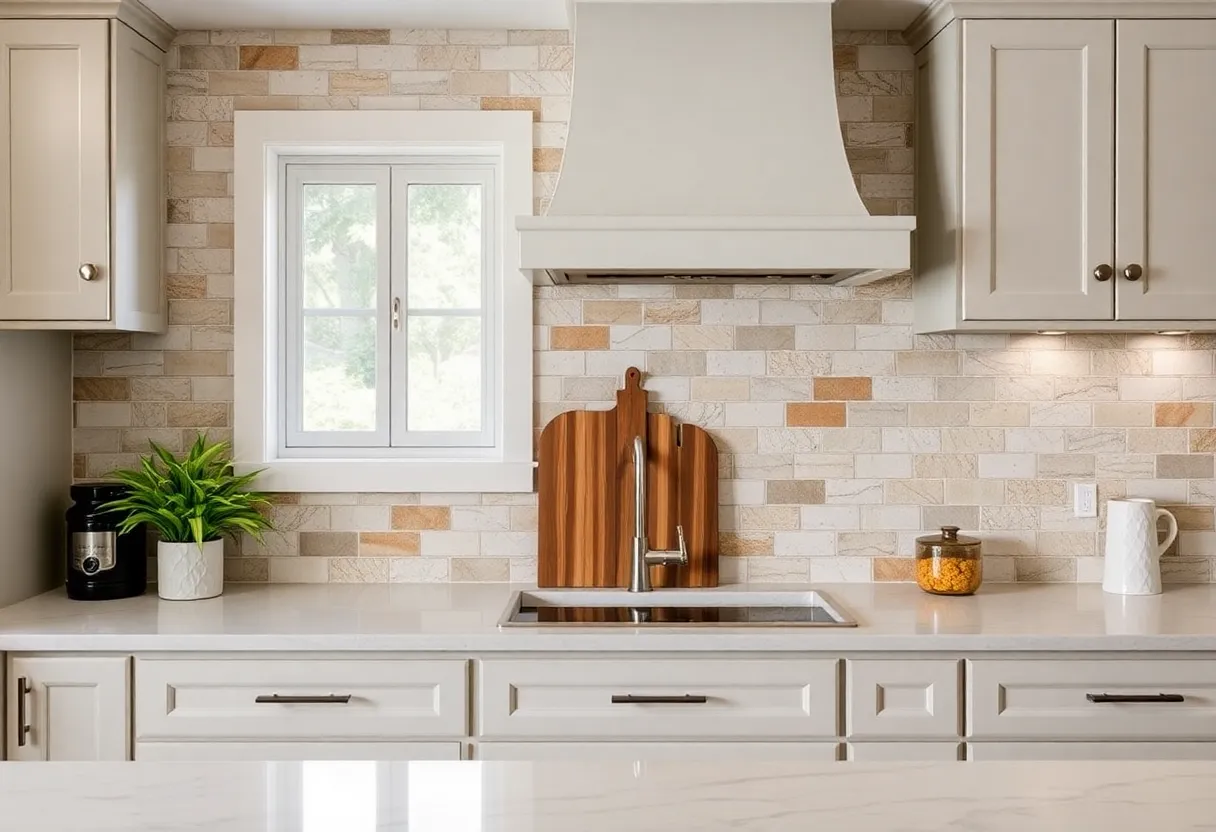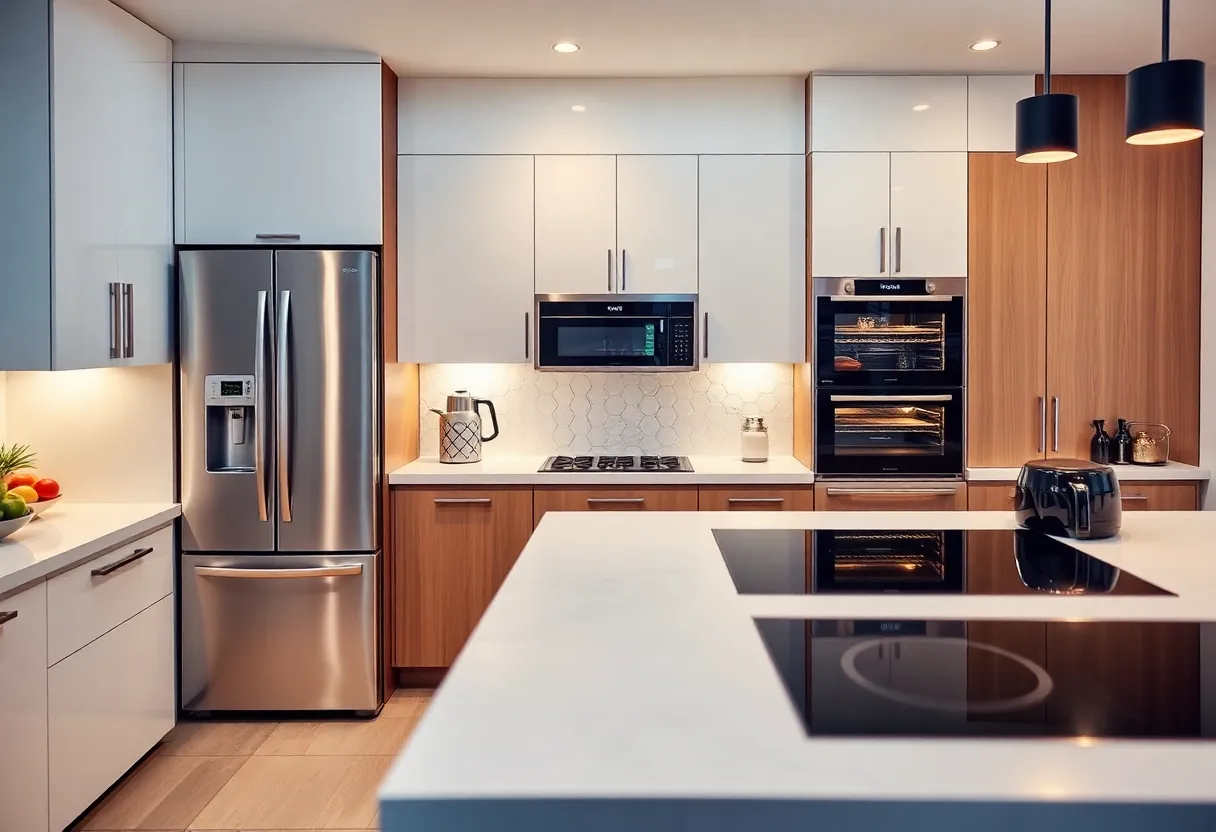News Summary
A classic 1950s ranch home on the shores of Lake St. Clair has received a stunning renovation that blends contemporary and traditional styles. With a splash of color and artistry, the revamped interiors include a welcoming foyer, an inviting living and dining area with striking artwork, and a kitchen redesigned for gatherings. Outdoor spaces have been enhanced for entertaining, while the serene main bedroom offers a peaceful retreat. This project serves as an inspiring example for homeowners interested in updating historic properties without losing their charm.
The Transformation of a Historic Ranch Home in Michigan
In the charming neighborhood on the serene shores of Lake St. Clair, a classic 1950s storybook ranch home has undergone a remarkable renovation. Recently remodeled, this beloved historic landmark exudes fresh style and a burst of color, perfectly reflecting its artistic owner’s vibrant personality. It’s a stunning transformation that shows just how a tasteful update can enliven a cherished family gem.
A Splash of Color and Artistry
While the ranch home boasted impressive structural integrity and aesthetic appeal, its previous interior design was yearning for a makeover. With formal and traditional decor elements featuring heavy antiques and ornate items that felt a tad too stuffy, it was time to breathe new life into the space. Enter an infusion of style and color that seamlessly blends contemporary and traditional influences, making this home not just a living space but an art haven.
Welcoming and Stylish Foyer
The renovation journey begins at the warm and inviting foyer, which sets the stage for what’s to come. A lovely antique console—left by the previous owners—adds a touch of nostalgia and welcomes guests with open arms. It’s the little touches that create a lasting impression!
Heart of the Home: The Living and Dining Area
Moving into the large combined living and dining room, this space has been transformed into the heart of the home, perfect for entertaining family and friends. The key design feature here is a magnificent mixed media art piece titled The Trees of Secrets, which radiates vibrancy and sets the color story for the entire area. This stunning art informs the choices in furniture and decor, creating a harmonious and inviting ambiance that encourages gatherings.
Seating options were thoughtfully curated to cater to a variety of social occasions. From the charming 1930s Czech Halabala lounge chair to the chic Lawson Fenning daybed, each piece adds character and flair, inviting visitors to sit back and enjoy.
A Kitchen with Character
The kitchen, which had been previously refurbished, received a design upgrade that enhanced its character, thanks to stylish bar stools that echo the updated artful style. It’s an inviting place that calls for family breakfasts and casual dinner parties.
Cozy Family Room and Library Retreat
The family room is a welcoming haven featuring contrasting blue walls and rattan chairs reupholstered with vibrant textiles that create a warm and inviting atmosphere. Layered textiles add comfort and coziness, encouraging relaxation and lively conversations.
For quieter moments, the library beckons with its calming greens and a unique hand-sewn leather drum ceiling fixture. It’s the perfect spot for curling up with a good book or simply enjoying a moment of peace.
Outdoor Spaces for All Seasons
Stepping outside, the remodeled outdoor spaces are just as captivating. Designed for entertaining across three seasons, the screened porch and back patio offer lovely spots for gatherings while harmonizing with the natural surroundings. Whether enjoying a summer evening or hosting a fall soiree, these spaces truly enhance the lifestyle of the home.
Charming Powder Room and Dreamy Main Bedroom
The powder room is another highlight, revamped with elegant Kyoto floral print wallpaper and a sleek new wall light, all while retaining its existing fittings—a clever nod to the past. Meanwhile, the main bedroom envelops occupants in a fresh and uplifting atmosphere, with a beautiful color palette of calming blues and creams. It’s a serene retreat that fosters restfulness and tranquility.
Inspiration for Future Renovations
This exquisite renovation serves as a brilliant example of what can be achieved when updating a historic home. The thoughtful design choices ensure that this family treasure remains a source of pride while embracing modern aesthetics. Homeowners looking to embark on similar journeys will undoubtedly find inspiration in this stunning transformation.
After all, renovating a historic home doesn’t mean sacrificing its charm; rather, it’s about enhancing its beauty and narrative for generations to come!
Deeper Dive: News & Info About This Topic
Livonia’s New Walkable Community Development Plans
Nicole Curtis Returns to Home Renovation TV
Renovations Underway at the SPCA: Adopt Wolfie the Puppy
Auker Mansion Renovation Blends Modern and Historic Elements
Grand Blanc’s Auker Mansion Transformed into Luxury Home
Detroit’s Skillman Library Set for Major Renovations
Homeowners Embrace Spacious Kitchens in 2025 Renovations
Restoration of Historic Beaver Head Lighthouse Begins
Detroit’s Housing Market Sparks Renovation Boom
Metro Detroit’s Dining Scene Undergoes Major Renovations in 2025
Additional Resources
- Our Midland: Inside Full House Star Dave Coulier’s Home
- Wikipedia: Architecture
- Architectural Digest: Inside Former NFL Standout’s New Lakeside Home
- Google Search: Michigan Ranch Home Renovation
- WCRZ: Michigan Waterfront Mansion with Boat House
- Google News: Real Estate Renovation
- Detroit Free Press: Georgian Lake St. Clair House


