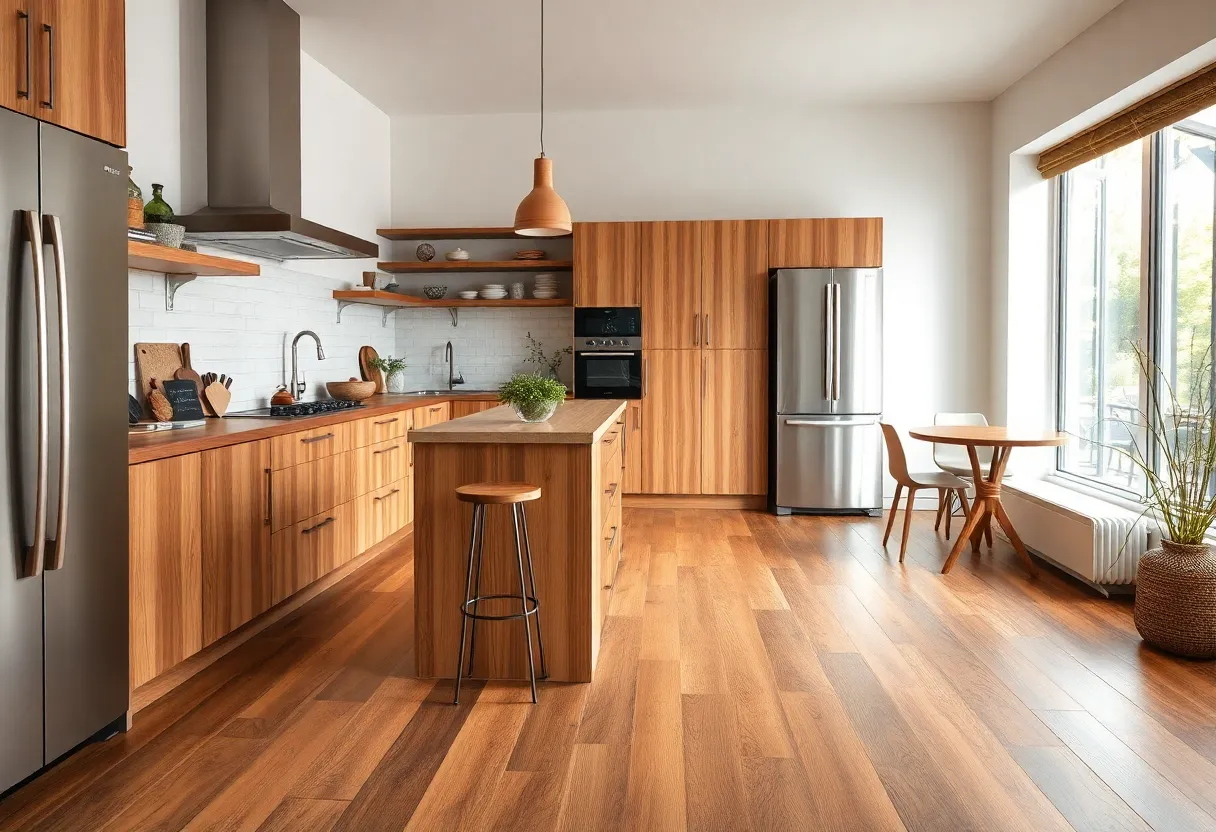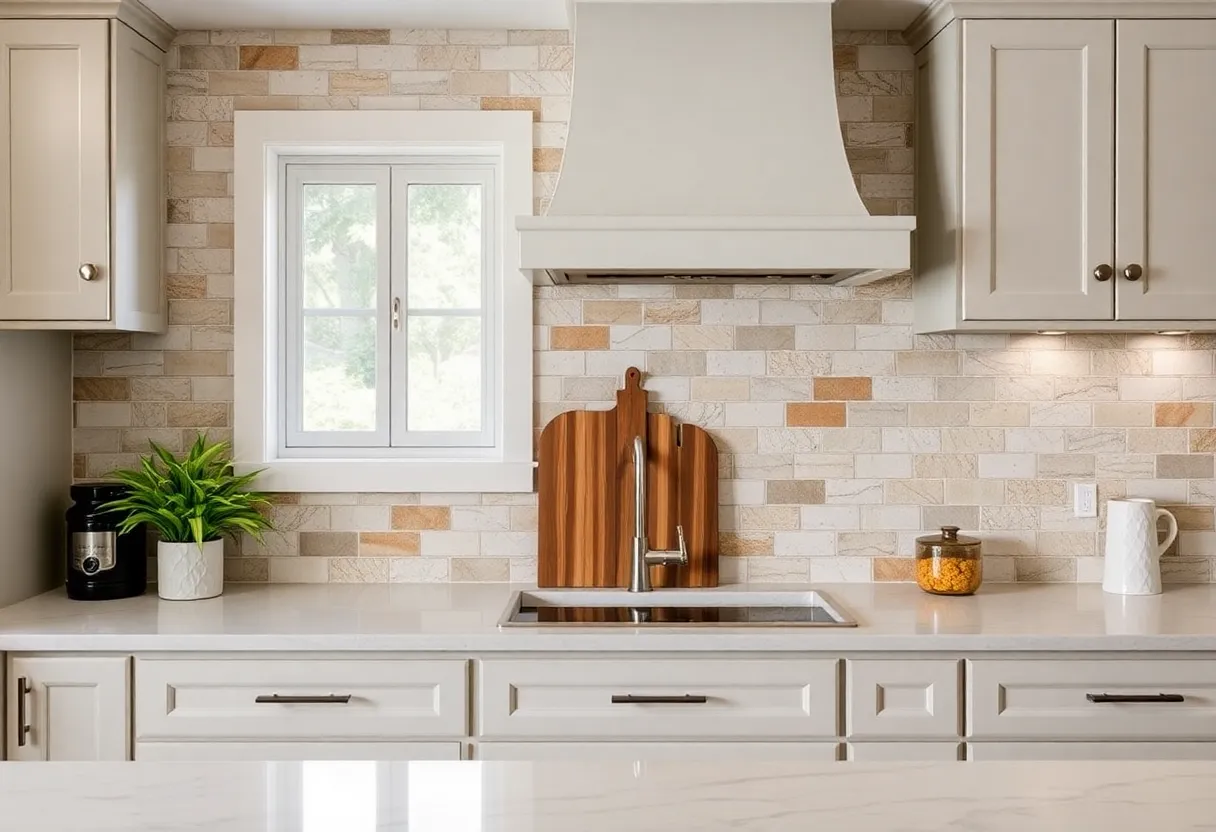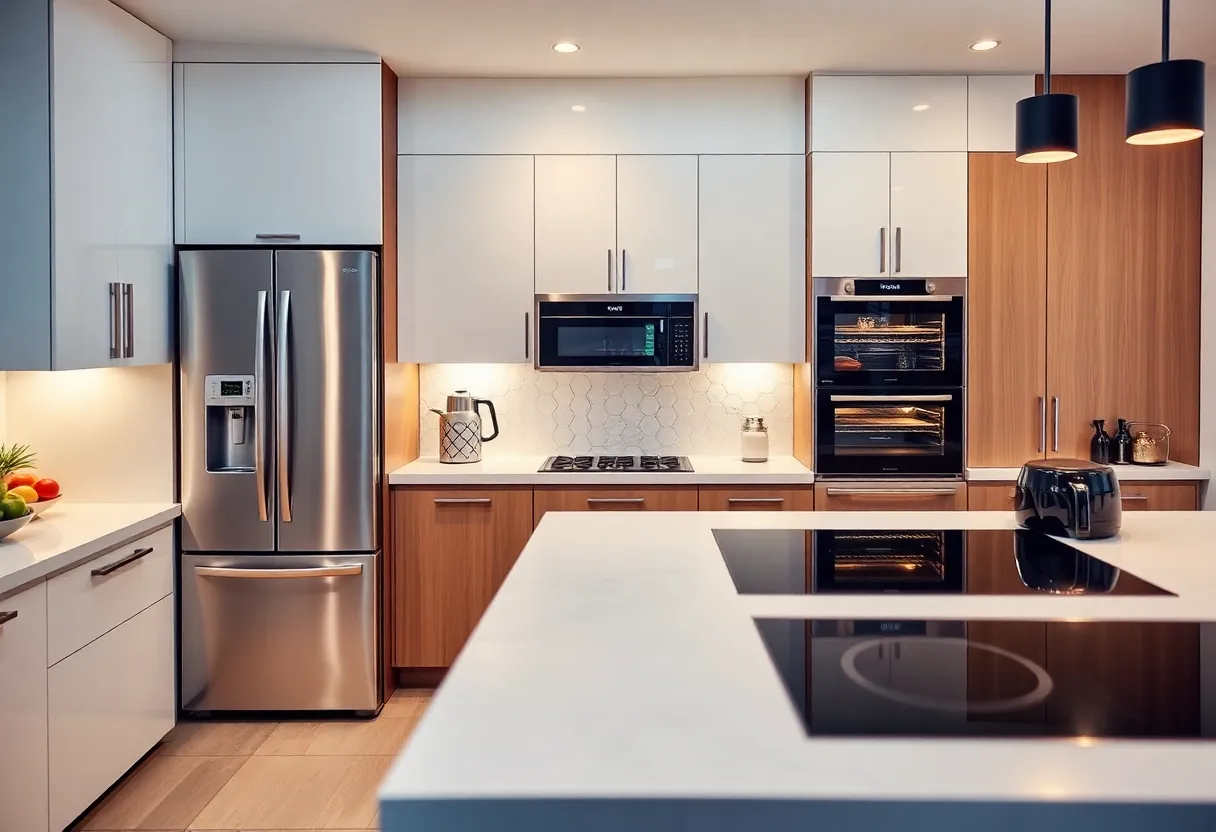Perfecting the Flow: Essential Tips for Kitchen Layout Planning
Effective kitchen layout planning is crucial for creating a functional space. A well-planned kitchen enhances efficiency, promotes safe cooking practices, and reflects personal style. This article outlines essential considerations to optimize your kitchen layout, ensuring it meets your needs while maintaining an appealing design.
Understand the Kitchen Work Triangle
The work triangle is the cornerstone of effective kitchen design. This concept involves the arrangement of the stove, refrigerator, and sink. These three areas should be in close proximity, forming a triangular relationship. This minimizes movement and facilitates seamless workflow.
Key Dimensions of the Work Triangle
The distance between these three points should adhere to specific guidelines. Generally, the sum of the three sides of the triangle should range between 12 and 26 feet. Each individual side should measure between 4 and 9 feet. This ensures adequate space for movement while promoting efficiency.
Choose the Right Kitchen Layout
Different kitchen layouts cater to various space sizes and user preferences. Understanding the shape and size of your kitchen is essential in choosing the right layout.
Common Kitchen Layouts
- U-Shape: Offers ample counter space with three walls for storage and appliances. Ideal for larger kitchens.
- L-Shape: Optimizes corner space and allows for efficient workflow. Suitable for medium-sized kitchens.
- Galley: Features two parallel counters with a narrow walkway. This is ideal for small spaces.
- Island: Integrates an island into any layout for additional counter space and storage.
Maximize Storage Space
Effective kitchen layout planning must prioritize storage. A well-organized kitchen facilitates efficiency and reduces clutter. Explore various storage solutions tailored to your space.
Smart Storage Solutions
- Vertical Cabinets: Utilize vertical space to store utensils, dishes, and appliances.
- Pull-Out Shelves: These provide additional accessibility, making it easier to reach items.
- Corner Solutions: Lazy Susans or pull-out corner racks maximize otherwise wasted space.
- Drawer Dividers: Organize utensils and tools, making them easier to find.
Prioritize Workflow and Functionality
Consider your cooking habits when planning the layout. A kitchen should cater to how you mainly use it. If you have multiple cooks, ensure ample space and resources are available for each user.
Zones for Different Activities
Divide the kitchen into functional zones. Each zone should cater to specific tasks such as preparation, cooking, serving, and cleaning. This ensures that each task is streamlined, promoting nimbler workflow.
Incorporate Kitchen Utilities Wisely
When planning your kitchen layout, consider appliance placement strategically. Appliances should be conveniently located yet unobtrusive.
Placement Tips
- Oven and Stovetop: Ensure they are close to the prep area to expedite cooking.
- Sink: Should be easily accessible from both the stove and refrigerator for rinsing, draining, and cleaning.
- Refrigerator: Place it near the entry point into the kitchen for easy access.
Select Appropriate Lighting
Effective lighting is essential for both functionality and aesthetics. A well-lit kitchen not only facilitates cooking but also sets the mood.
Types of Lighting
- Task Lighting: Focused lighting on prep areas, like under-cabinet lights.
- Ambient Lighting: General lighting throughout the kitchen, typically via ceiling fixtures.
- Accent Lighting: Highlights architectural features or decorative elements.
Embrace Aesthetic Considerations
While function is paramount, aesthetic appeal should not be overlooked. Your kitchen should reflect personal style and harmonize with the overall home design.
Design Tips
- Color Schemes: Choose a palette that complements your home. Consider both walls and cabinetry.
- Materials: Select durable materials for countertops and cabinetry that can withstand everyday use.
- Finishing Touches: Utilize backsplashes, decorative hardware, and accessories to enhance visual appeal.
Plan for Future Needs
Consider the future when planning your kitchen layout. Anticipating potential changes can save time and expense. Think about your evolving needs, such as family growth or lifestyle changes.
Flexibility in Design
Incorporate features that adapt to future requirements. For example, ensure that your appliances are in areas that can evolve with your cooking needs. Use modular shelving systems that can be reconfigured as needed.
Work with Professional Designers
While DIY planning can be appealing, working with professional kitchen designers can uncover possibilities you may overlook. They bring expertise and creative solutions to challenging layouts.
Benefits of Professional Assistance
- Knowledge of Trends: Designers are aware of current trends and can provide valuable insights.
- Technical Expertise: They understand structural limitations and compliance with codes.
- Resource Connections: Designers often have access to exclusive products and materials.
Conclusion
Perfecting the flow through effective kitchen layout planning is achievable by understanding your needs and how to accommodate them. From the kitchen work triangle and zoning to storage solutions and aesthetics, each element contributes to a functional, inviting space. Prioritizing these factors will lead to a kitchen that resonates with both style and practicality.


